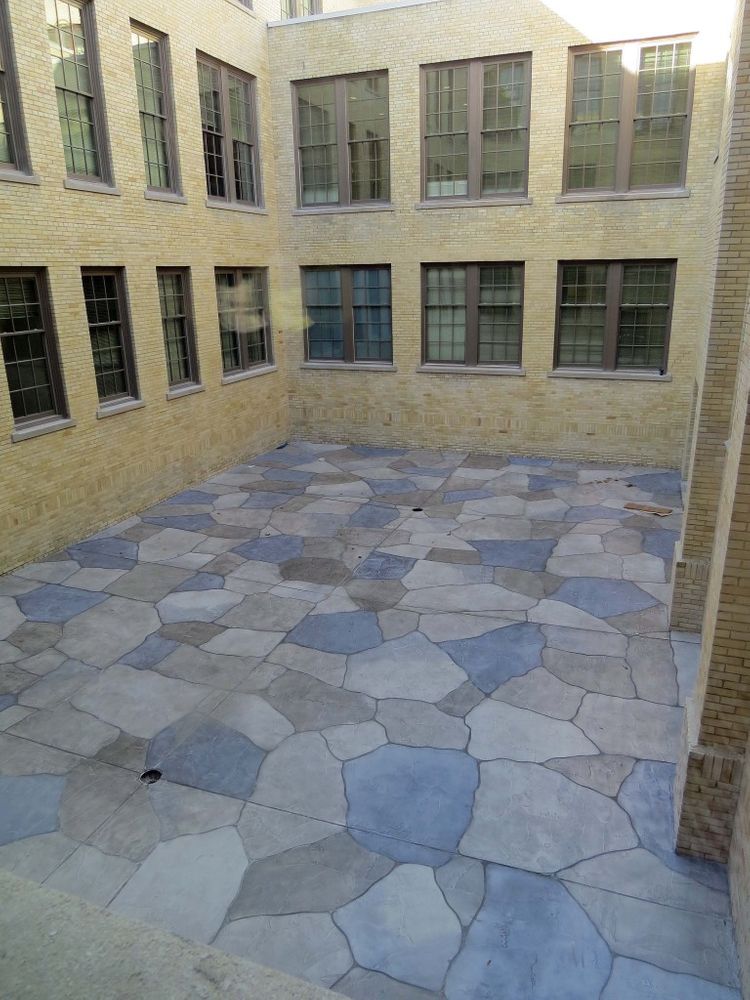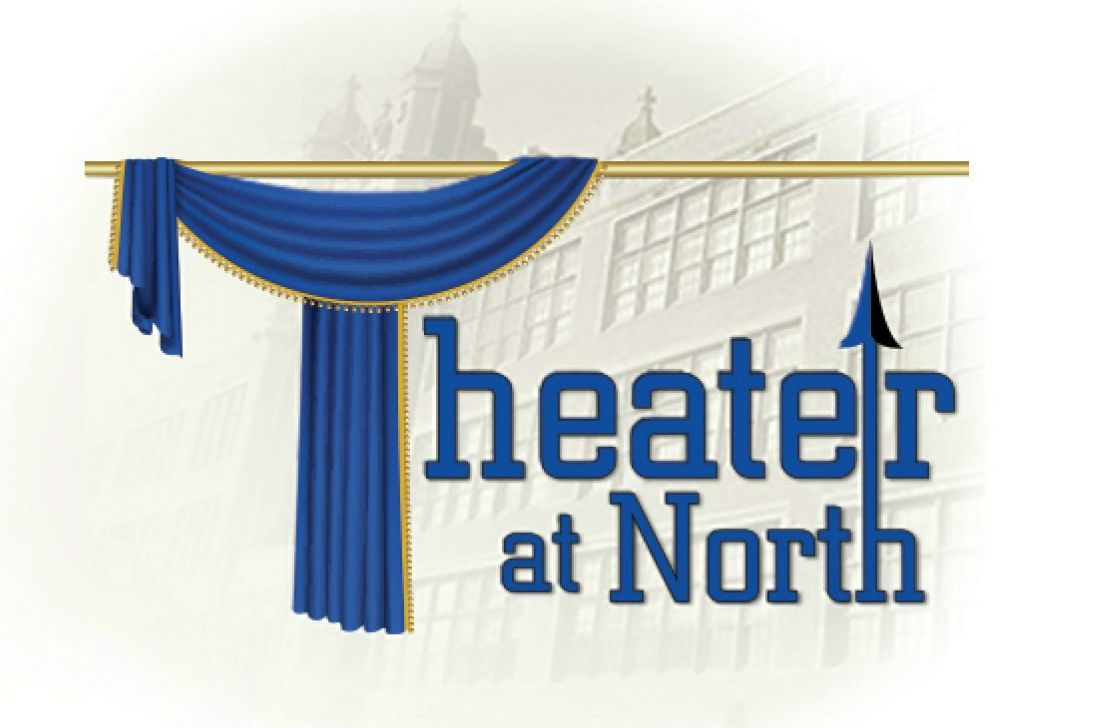The Theater at North
The Theater at North is a fully renovated, versatile, 800-seat performing arts theater. Our venue features state-of-the-art sound and lighting, and is equipped for movie screenings as well as live feeds to a projection screen. Amenities include dressing rooms and a green room. The theater is fully handicap accessible.
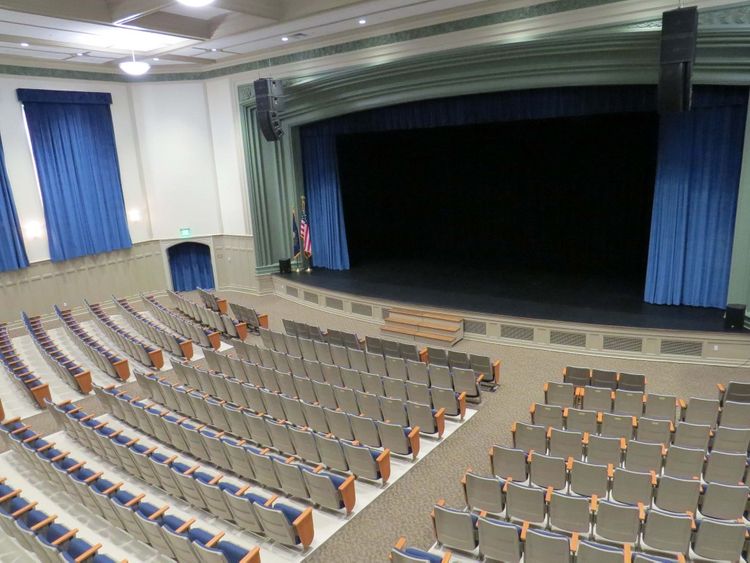
Seating
- Total = 800 seats
- Main Floor = 606 seats
- Balcony = 194 seats
Stage Dimensions
- Width: 50 feet
- Height: 20 feet
- Depth: 25 feet
- - Depth from proscenium to back wall: 18 feet
- - Depth from proscenium to apron edge: 7 feet
Curtains, Tracks, and Pipes
Main curtain and boarder (color: delft blue)
2 sets of legs on tracks: 15′ wide and 20′ high (color: black)
2 boarders: 55′ wide and 5′ high (color: black)
Full-stage up stage traveler: 55′ wide and 20′ high (color: black)
Full-stage up stage cyc: 55′ wide and 20′ high (color: white)
2 additional empty full-stage up stage tracks: 55′ long
2 additional empty pipes
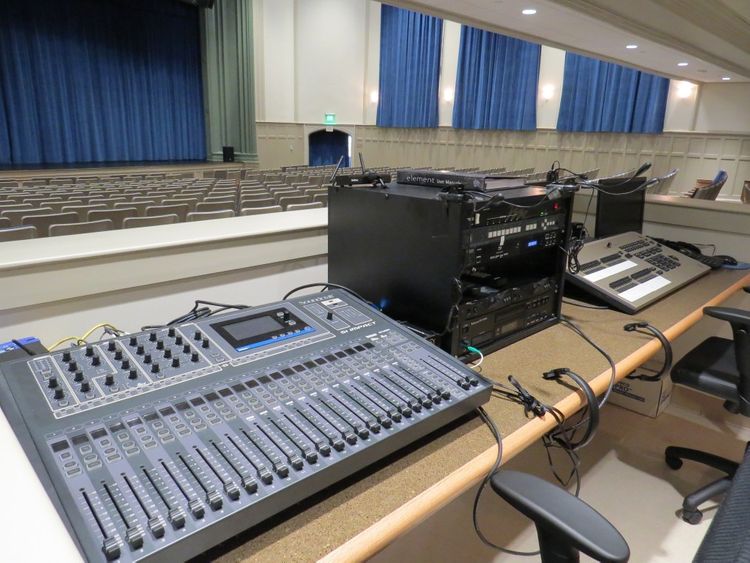
Audio
- Audio Console: Sound Craft SI Impact
Audio System: VRX line array, Crown amps, and 4 JBL prx 400 wedge monitors
- CD Player: Tascam CD-200i
4 Whirlwind IMP 2 DI boxes
Assorted XLR audio cables, microphone stands, music stands
- Microphones:
- - 2 AKG HT 470 wireless microphones
- - 4 Shure SM58 wireless microphones
- - 3 Shure SM58 wired microphones
- - 4 Shure SM57 wired microphones
- - 3 Shure SM94 wired microphones
- - 1 Audio Tecnica U857QL wired podium microphone
- - Shure drum microphone kit (one PG52, two PG81, and three PG56)
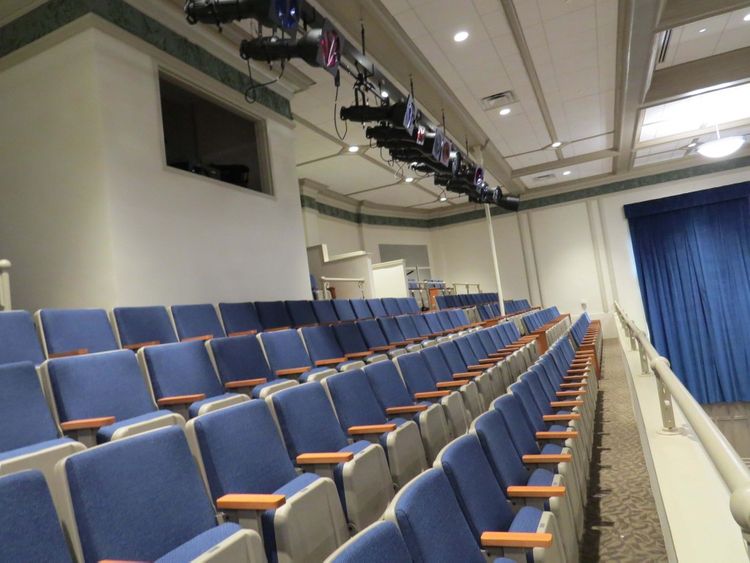
Lighting
- Lighting Console: ETC Element 40/250 light board
Lighting Instruments:
- - 20 ETC par instruments
- - 45 ETC source4 instruments
- - 5 ETC source4 5 degree barrels
- - 14 ETC source4 10 degree barrels
- - 4 ETC source4 14 degree barrels
- - 6 ETC source4 19 degree barrels
- - 11 ETC source4 26 degree barrels
- - 12 ETC source4 36 degree barrels
- - 5 ETC source4 50 degree barrels
- - 6 Altman 3 cell cyc lights
- - 10 UKing LED Moving Head lights
Additional Lighting Equipment:
- - 2 Rosco iPRO Image Projectors
- - 2 Canto 1200w msr follow spots
- - 3 Desisti 20 cir electric
- - Assorted stage pin lighting cables / DMX cables
Video / Projection
- - Barco 11.5k projector screen: 11′ high and 20′ wide
- - Blu ray player
- - Power Point capable
Other
- - Full-stage Marley dance floor (color: black)
- - Podium
- - Assorted Stools
- - Baby Grand Piano
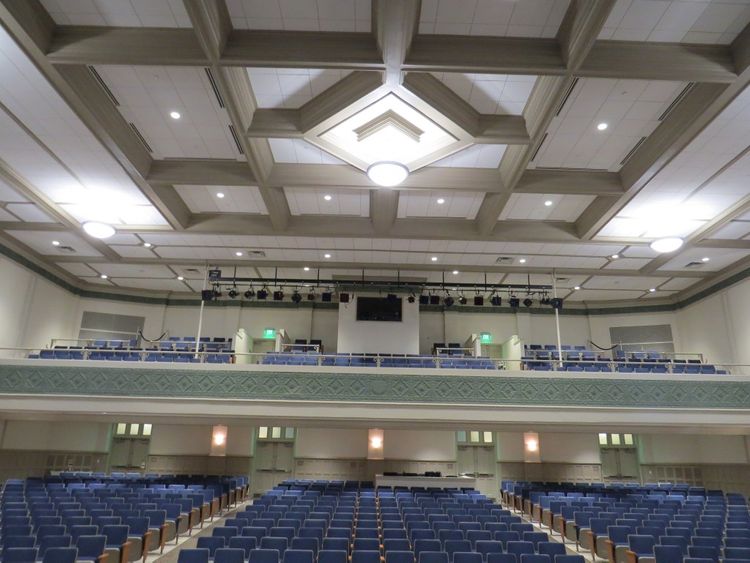
Theater Lobby
The Theater lobby is an open space located between the Gallery and the Theater entrance. It measures 1,650 square feet and can accommodate 200 standing people.
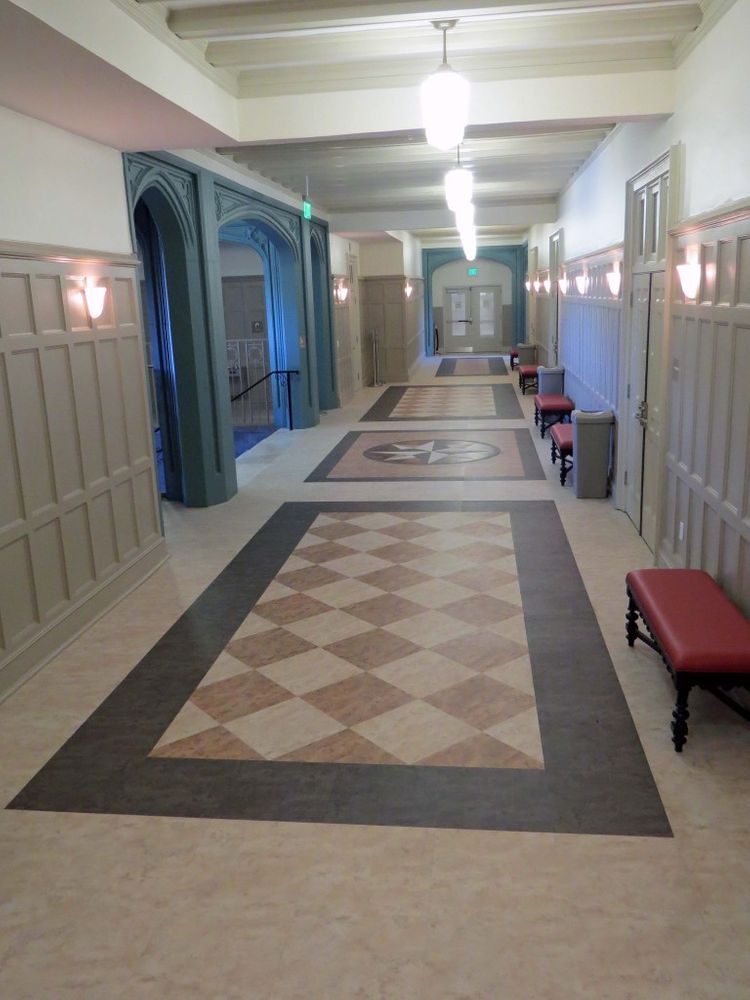
Gallery
The Gallery features photos of this historic building's transformation and is home to the theater box office.
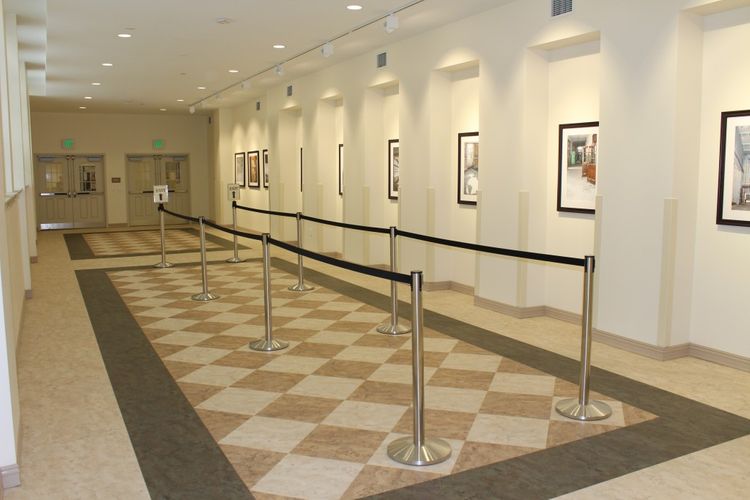
Courtyard
The Courtyard is a 1,700 square foot intimate, open-air space for pre-event or post-event receptions, luncheons, or cocktail parties. It can accommodate 175 standing guests, or 100 seated guests at tables.
